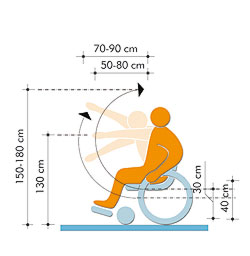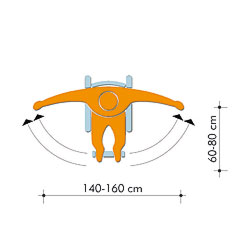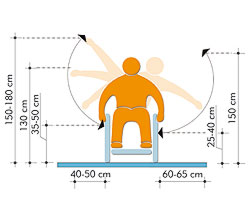Working on a wheelchair
According to Polish law, the urban public space, including company offices and factories, ought to be designed and maintained to be easily accessible to the disabled. The following text contains a list of accommodations necessary to create an accessible environment for people on wheelchairs.
The parameters that must be taken into account when designing an accessible working environment for an employee using a wheelchair are: SPACE for a wheelchair to manoeuvre (forward, back, to the sides, turning), WHEELCHAIR DIMENSIONS (width, height etc.), EYE HEIGHT and REACH of a person on a wheelchair. Note that the following data may differ depending on the wheelchair's type and on the degree of disability.
Vertical reach

Safe and convenient commute:
Driveway - hard and anti-slippery surface, for
dimensions see Building Regulations
Gate – minimum width – 2,4 meters, opening
inward.
Gateway – width: from 0,9 to 1,1 meters, opening
inward. Knobs and locks within reach of a person on a wheelchair.
Gate control panels and parking meters ought to be accessible
without getting out of a car.
Parking spaces – well-marked and placed near the
building entrance. Dimensions: length – min. 5 m, width – min. 3,6
m; if the parking spot is alongside a street, then length - min. 6
m and width - min. 3,6 m or 2,3 m if there is an adjoining
pavement. Surface: smooth and anti-slippery. Kerbs no higher than 2
cm.
Pavements and alleys leading to the building
entrance should also be smooth, even, anty-slippery and about 1,5 m
wide.
Ramps – made of wood, steel or concrete. Minimum
width: 1,2 m. If the ramp's length exceeds 9 m, it should be
divided into two or more ramps with an intermediate resting level
at least 1,5 m long between them. The railings ought to be
installed on both sides of the ramp at a height of 0,75 to 0,9 m,
oval, square or circle shaped for a good grip. A 5-7 cm high kerb
arranged all along the ramp will prevent the wheelchair from
sliding off it. The ramp should also be roofed (the roof ought to
be slightly longer and wider than the ramp), well-lit and have an
anti-slippery surface. Portable ramp (1,5 m wide) can be used if a
flight of steps consists of no more than 3 steps.
Entrance – 1 m wide (double door: 2 x 90 cm).
Threshold: max. 2 cm, otherwise (a) ramp is required. Glass door,
which can easily be damaged by the chair's wheels or other
protruding parts, ought to be equipped with 40 cm high protective
panels. Door bells, locks etc. situated at a height of 70 - 120 cm,
roofed, well-lit, easily accessible. Plus a wide handle above the
doorknob.
Horizontal and vertical reach


Accessible internal environment
Vestibule – minimal dimensions: 1,5 x 1,5 m; more
if the entry and vestibule doors open inward. Skirting board all
along the walls. Handholds allowing the disabled to get off the
wheelchair safely. Anti-slippery floor, coat-hangers at a maximum
height of 1,4 m.
Corridors – min. width: 1,2 m; wider if doors open
outwards. 90° corners must be rounded. Skirting boards to prevent
the wheelchair from hitting the wall. Light switches within reach
of a wheelchair person. Anti-slippery surface.
Doors – 1 m wide
Windows – 80 – 85 cm above the floor, locks and
handles at max. height of 1 m, opened manually or by remote
control. Windowsill slightly protruding from the wall.
Terrace – ramp if necessary
Lift – minimal dimensions: 1,4 x 1,1 m.
Control panel within wheelchair user's reach. Handholds 90 cm above
the floor. Emergency power system. Anti-slippery floor. There
should also be 1,5 m of free space in front of the lift door.
Lift platforms – vertical or inclined. Maximum
capacity: 300 kg; max. velocity: 0,2 m/s (vertical) and 0,15 m/s
(inclined). Non-slip platform, safety barrier and railing,
emergency brake, anti-slippery surface.
Toilet - free turning space with a diameter of 1,5
m. Handholds 75 - 80 cm above the floor. Toilet seat at a height of
0,5 m and equipped with collapsible arm rests on both sides. Flush
button height: 1 m. Paddling pool min. dimensions: 1 x 1 m.
Wash-basin: 80 cm (upper edge), 65 cm of free
space under the basin. Electrical sockets 40 - 120 cm from the
floor and at least 60 cm away from the taps. Anti-slippery
floor.
Based on: 'Dostosowanie budynków użyteczności publicznej – teoria i narzędzia' by Integracja
Artykuł powstał w ramach projektu "Integracja
- Praca. Wydawnicza kampania informacyjno-promocyjna"
współfinansowanego z Europejskiego Funduszu Społecznego w ramach
Sektorowego Programu Operacyjnego Rozwój Zasobów Ludzkich.
Polecamy
Co nowego
- W 2025 roku nowe kryteria dochodowe w pomocy społecznej
- Rehabilitacja lecznicza Zakładu Ubezpieczeń Społecznych. O czym warto wiedzieć
- Czego szukają pod choinką paralimpijczycy?
- Gorąca zupa, odzież na zmianę – każdego dnia pomoc w „autobusie SOS”
- Bożenna Hołownia: Chcemy ograniczyć sytuacje, gdy ktoś zostaje pozbawiony prawa do samodzielnego podejmowania decyzji




![kadr z filmu My skrajnie otyli [FILM]](/files/nowe.niepelnosprawni.pl/public/2024/thumbnail_gajda_youtube_nowe.jpg)